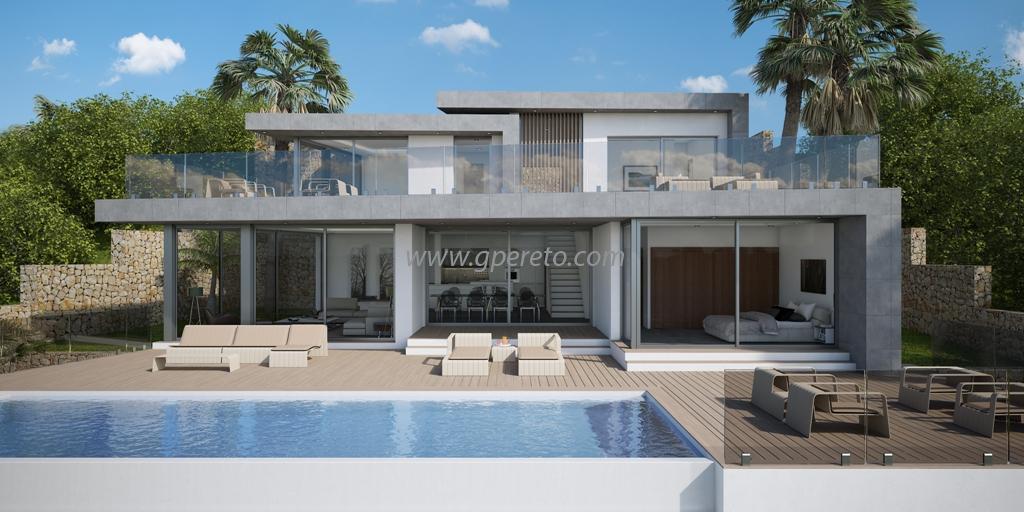MODELO 11
Rooms 4
Bathrooms 5
Property price from * from 578.600 €
M2 Construction: 263 m²
Spectacular villa project designed with a combination of modern lines and spacious spaces, highlighting its large windows and huge terraces that make it a very special house. The house is specially designed to be built on sloping plots with two floors that adapt to the terrain. The house has 262.40 m2 distributed over two floors. The upper floor consists of an entrance hall, 2 bedrooms, each with an en-suite bathroom and wardrobes. In addition, the main room has a dressing room. Both this bedroom (with the dressing room) and another bedroom on the same floor have direct access to a huge terrace. Through an internal staircase you access the ground floor, which is distributed in a living room, dining room, open kitchen, pantry, service toilet and 2 bedrooms with bathroom en suite and wardrobes each.
High quality construction. As it is a project the client will be able to choose beforehand any variations in the plan or in the quality construction.
Price: 578.600 €
The price indicated includes only the construction of the house in accordance with specified construction quality.
This price needs to include:
* The price of the plot (if there are elevation / excavation costs these are extra)
* Taxes, VAT, Notary and Registry, and bank guarantees.
* Basic and of execution Projects, Building License, 10 year insurance structural warranty, Geotechnical study of the land and study by the Technical Inspection Office, and Final Construction Certificate issued by the architect.
*Water, electricity and drains connection to the building, or septic tank if necessary.
Contact with us
Responsable: XXXXXX
Finalidad: Gestión del formulario de contacto.
Legitimación: Consentimiento expreso prestado al marcar “He leído y acepto la política de privacidad”.
Destinatarios: Cesiones y/o transferencias a terceras empresas y/o organismos tal y como se indica en la información adicional.
Derechos: Acceso, rectificación, oposición, limitación, así como otros derechos debidamente recogidos en la información adicional.
Más Información: Puede consultar información adicional al respecto a través del siguiente enlace: https://inmothemes.teamhost.pro/politicas/#privacidad

Address
Orba
Partida Plans, 4
03790 ORBA (Alicante)
Dénia
Ctra. Las Marinas, 65.Km 1,2
03700 DENIA (Alicante)
Jalón
Av. Generalitat Valenciana, 14
03727 JALÓN (Alicante)
Telephone and mail
96 558 33 00
orba@gpereto.com
96 643 22 46
denia@gpereto.com
96 648 02 01
infojalon@gpereto.com
Find us!
ORBA |
DÉNIA |
JALÓN |


