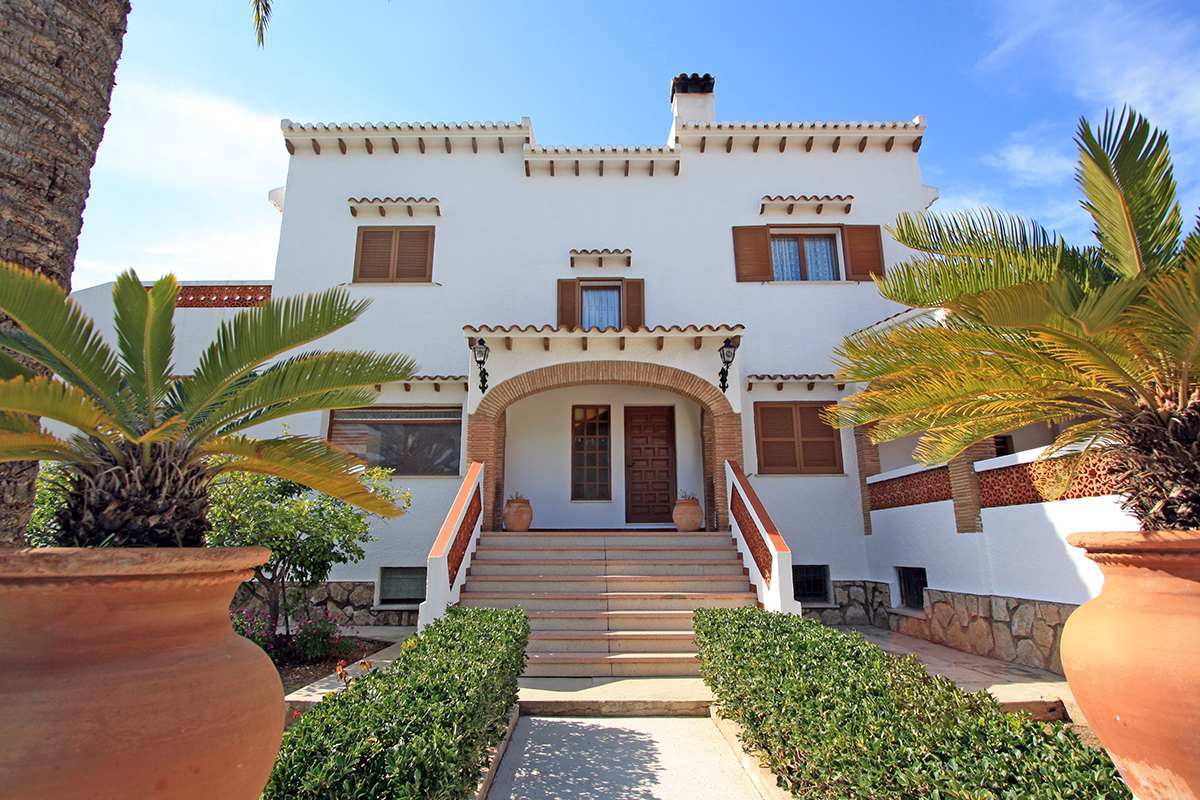Villa - Els Poblets - periphery - 532.000€ - Ref. 00354
-
00354
- |
-
6
- |
-
5
- |
-
1200 m2
- |
Fabulous villa for sale in Els Poblets of rustic Mediterranean style. The house is built on a flat plot of 1,200 m2 fully fenced, consists of two floors, large basement for garage with space for several vehicles and two entrances. The upper floor is distributed in a hall, 3 bedrooms 2 of them with access to a large terrace with beautiful views of the mountain. All bedrooms with fitted wardrobes, 1 bathroom, 1 toilet, living room with fireplace, dining room, American open kitchen fully equipped, pantry and laundryroom. The ground floor to which you descend by internal staircase is diaphanous with two toilets, 1 bedroom with access to a terrace with beautiful views, large kitchen, fireplace as it was assigned to be a restaurant. It has access to two large porches which are also accessed from the outside by stairs. On the outside there is the summer kitchen with wood oven, an outside bathroom with shower, a small studio with 1 bedroom and a kitchen and a separate bedroom. It also has a large cellar. The garden with grass areas, several trees and native plants has many possibilities. Location next to all services on the edge of the urban area and at only 1.5 km from the beach.
Features
Extras
- Garage
- Parking
- fields.open-terrace
- fields.covered-terrace
- Double glazing
- Storage
- Furnished
- Summer kitchen
- Fireplace
- Fenced
- Laundry Room
- Diaphanous
- Pergola
- Double glazing
C.E.
Very efficient
Not efficient
Pending








































